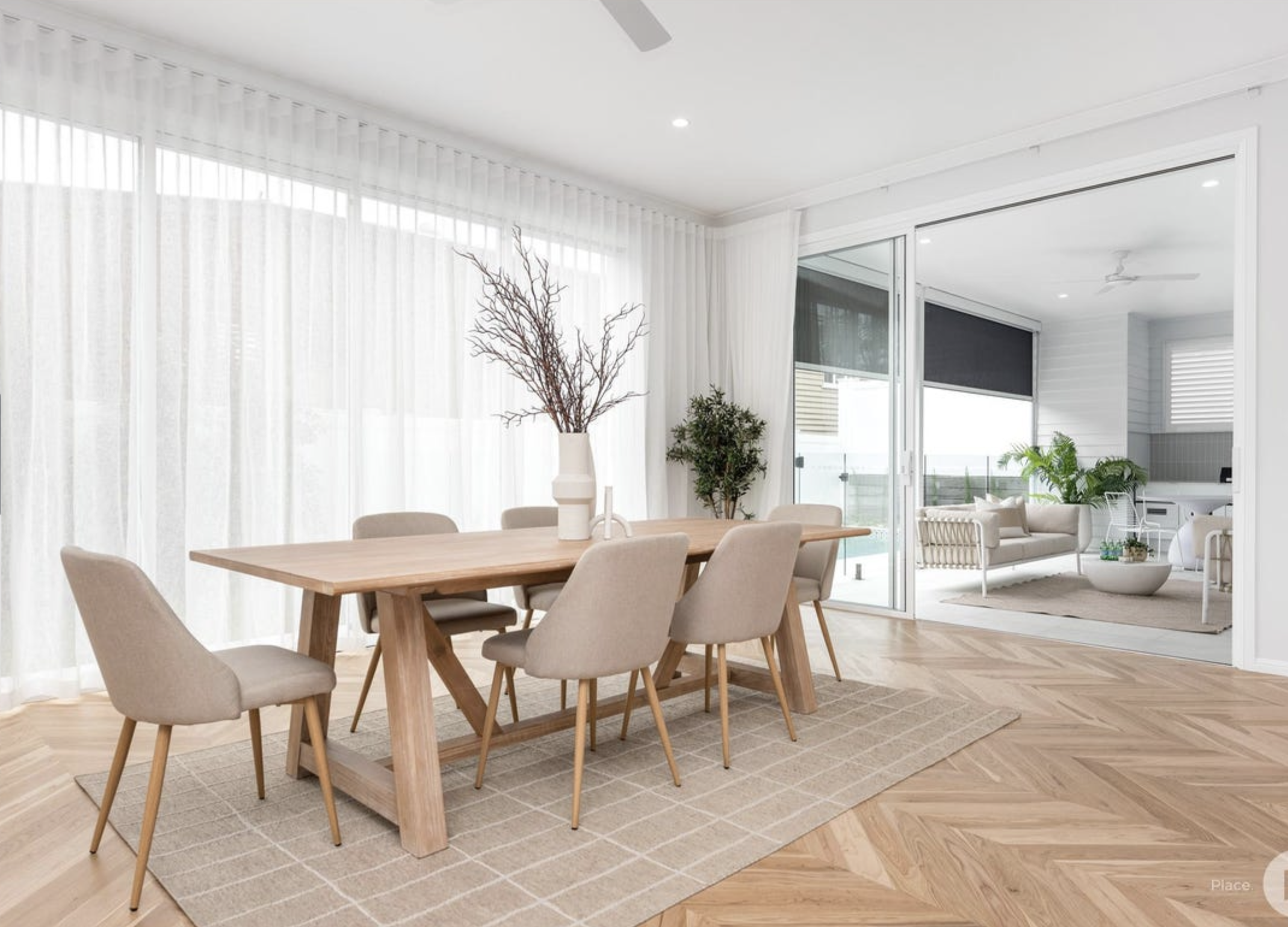28 VARDON STREET, WILSTON
6 Bed, 4 Bath, 2 Car, 400m2
Brand New Custom Built Inner City Oasis
Located in the inner city blue chip suburb of Wilston is this masterly constructed and beautifully finished home by Activates Construction. This home exudes contemporary charm balanced with classic elegance and is located just 3.5 kilometres to the CBD, a position that rarely sees new homes available. Positioned in a whisper quiet street, a short walk to acres of parkland and walking tracks at Enoggera Creek this luxury new home is within minutes from some of Brisbane's best schools whilst being positioned on the edge of the city. This architecturally designed beach style Queenslander has been built to perfection by incorporating the core fundamentals of a truly functional family home. Expansive living on the ground level provides for smooth indoor/outdoor connectivity.
Upon entering the home, you are welcomed with 3 metre high ceilings, a profusion of natural light and beautiful French Oak Chevron timber flooring. The open plan living area flows effortlessly to the dining and generous outdoor alfresco and level backyard which overlooks the stunning swimming pool. Downstairs also features a stunning open plan kitchen with stone benchtops and stone backsplash as well as a sixth bedroom or office and full main bathroom with floor to ceiling tiles ideal for guests or home office. The upper level comprises of five generously sized bedrooms including an exquisite master suite plus an additional living space with a superb north aspect and views. Positioned high on the street with great aspect over Eildon Hill and Wilston Village to the North, the quality finishes combined with a practical layout and impeccable styling found throughout the two impressive levels, assures refined comfort of living is catered for.
Privately positioned and boasting neutral colour schemes, you will appreciate the space and form this stunning residence provides, perfectly designed to accommodate families of all ages and sizes.
The Home in Summary:
Ground Floor
- Open plan living area with 3 metre high ceilings, sheer curtains and French Oak Chevron timber flooring.
- Indoor living space with large glass sliding doors, louvers, and oversized windows providing a great visual outlook to the outdoor alfresco and backyard space whilst capturing a profusion of natural light.
- Beautiful kitchen with stone benchtops and stone backsplash, butler's pantry with custom cabinetry, oversized 4 metre island bench, 2 Pac cabinetry, double sink and custom joinery throughout, plus Miele appliances including gas 900m cooktop, two integrated dishwashers, range hood and double ovens.
- Gareth Ashton tapware through-out.
- Spacious and private patio complete with outdoor kitchen with European built-in BBQ and beverage fridge, overlooking the fully fenced and child friendly backyard, the ideal space for entertaining all year round.
- In ground mineral swimming pool with glass fencing.
- Sixth bedroom or office space with built-in wardrobe and built in cabinetry all opening out onto the front grassed courtyard.
- Great sized laundry with ample cabinetry and side access.
- Fully ducted and zoned Daikin air-conditioning with My Air capability.
- Fully fenced backyard with aluminium fencing.
- Fully remote double lock up garage with additional side storage wand Epoxy flooring throughout.
- Mud room area for kids bags and shoes.
- Security system.
Upper Level
- Five generously sized bedrooms all with ceiling fans, block out blinds, separate LED lighting and built-in wardrobes.
- Large master retreat with walk-in wardrobe with personalised cabinetry, balcony, private ensuite with dual sinks, floor to ceiling tiles, semi-frameless double shower, and separate toilet area.
- Fourth bedroom or guest bedroom with full ensuite.
- Timber flooring through-out with wool blend carpet in the bedrooms.
- Large second family rumpus or games room taking advantage of the northern aspect.
- Main bathroom with floor to ceiling tiles, semi-frameless shower, bath and separate toilet with bench and sink area.
- Walk in linen cupboard.
- Study nook at top of the stairs with built-in desk space.
The Land Parcel
- 400m2.
- Fully fenced and secure.
- Front metal fence, all low maintenance.
Located in a highly sought-after suburb just minutes to the CBD, Wilston is renowned for being on the edge of the CBD whilst offering a community suburban lifestyle surrounded by excellent schools, this home falls within the Wilston State School and Kelvin Grove College catchments. Ideal for established professionals and families looking to take advantage of someone else's hard work rather than planning to build in the current climate. Vardon Street also gives ease of access to the CBD and a short drive to the ICB, Clem 7, Legacy Way and Airport Link tunnel networks.
This is a prime opportunity to avoid the headache of building and enjoy living in one of the suburb's best new homes. Constructed by local custom home builders Activates Construction, buyers will enjoy the experience and craftsmanship of one of Brisbane's most in demand builders.
Please contact Matthew Jabs on 0422 294 272 for further details.
** Disclaimer** This property is being sold without a price and therefore a price guide can not be provided. The website may have filtered the property into a price bracket for website functionality purposes. Whilst all reasonable attempts have been made to verify the accuracy of the information provided, the Selling agents confirm that they cannot guarantee accuracy of the same and accept no liability (express or implied)in the event that any information contained in the document or provided within is inaccurate. Parties must ensure they make their own due diligence enquiries to satisfy themselves about the accuracy of the information. This information provided is indicative only and must not be relied upon unless confirmed by a party through their own due diligence.
Ask a question about this property

























